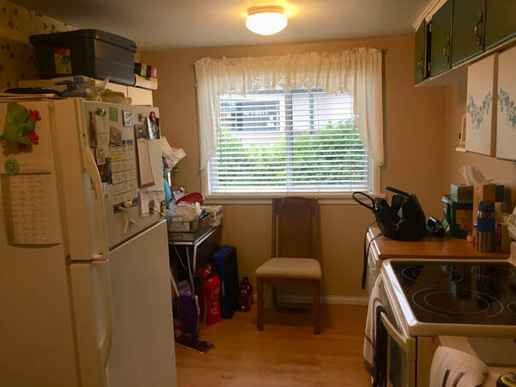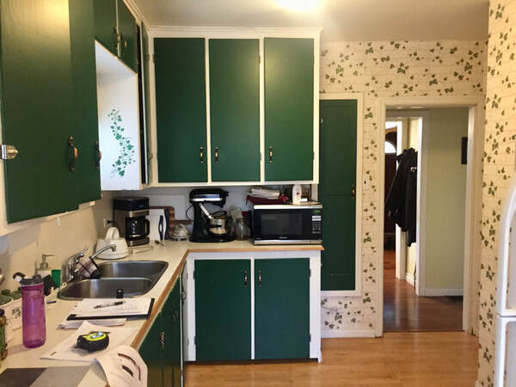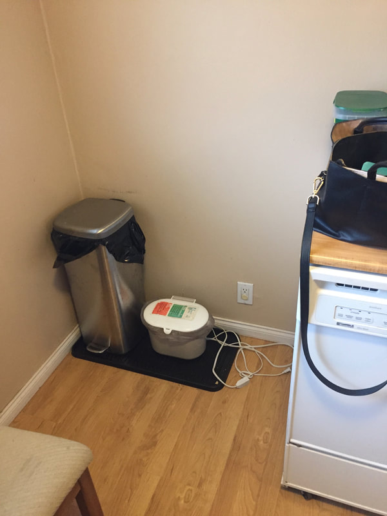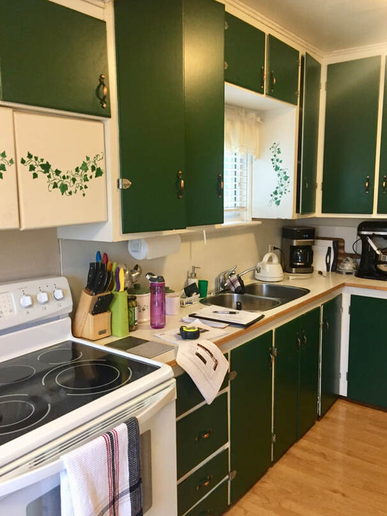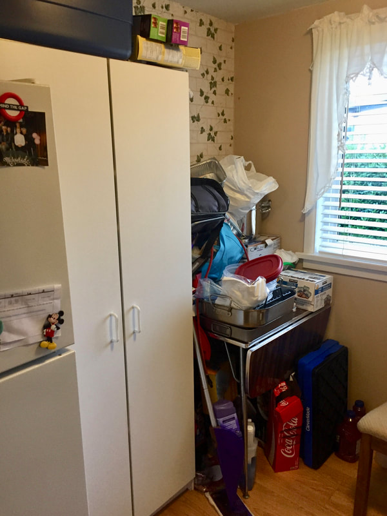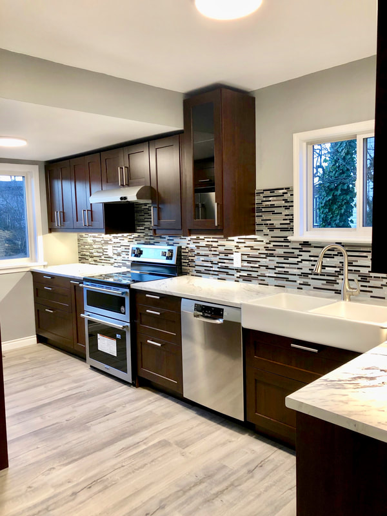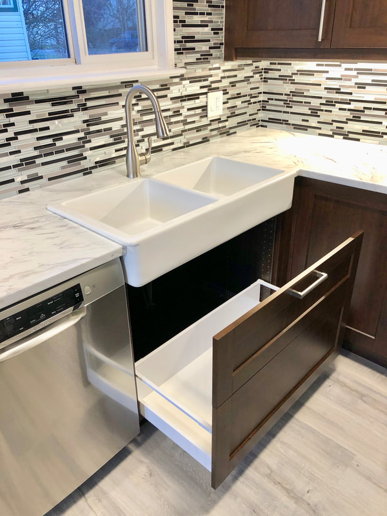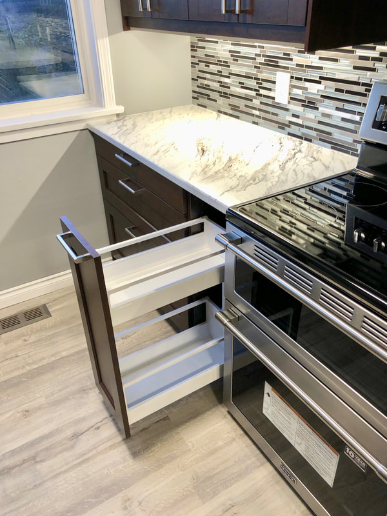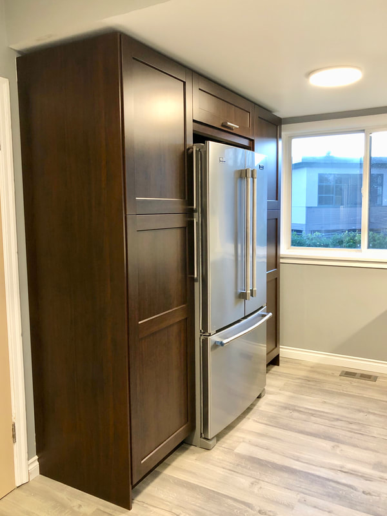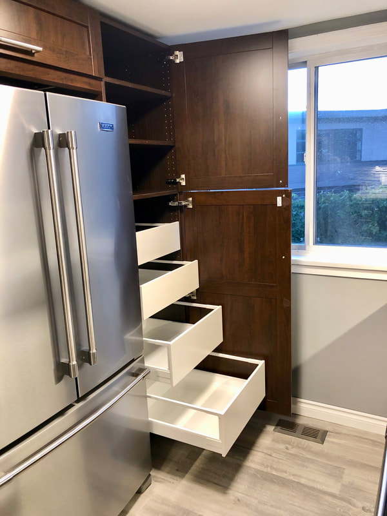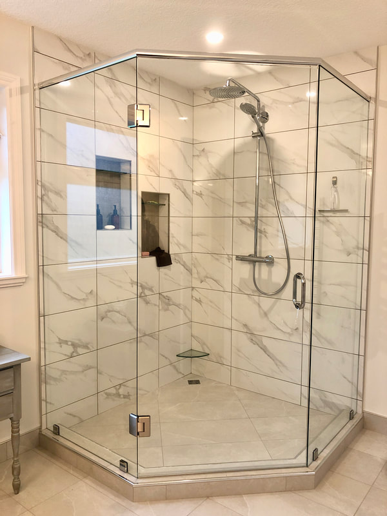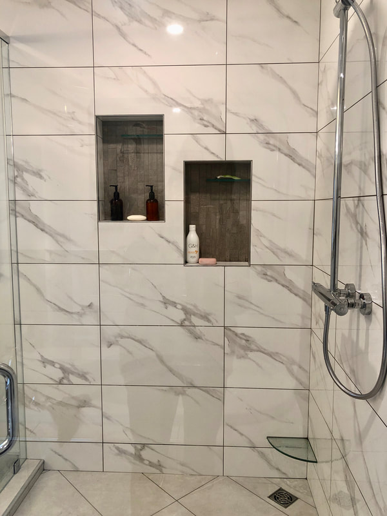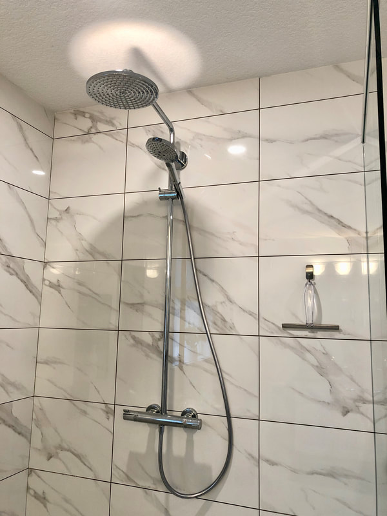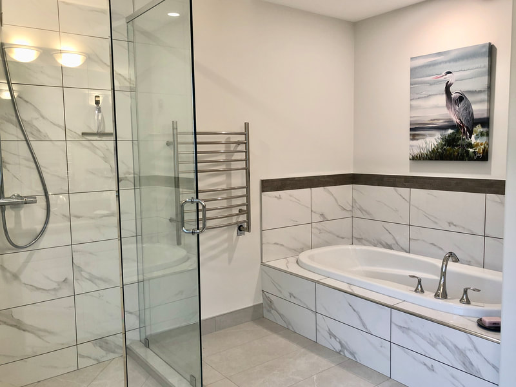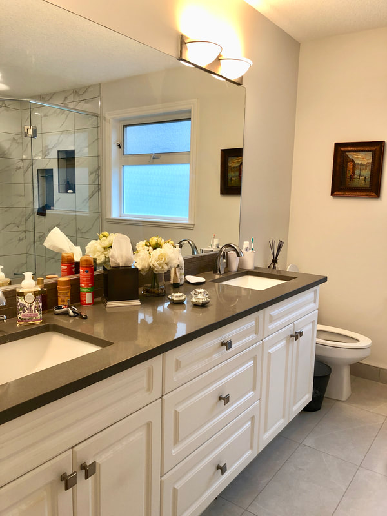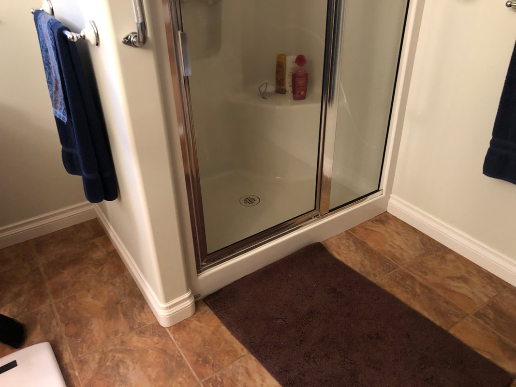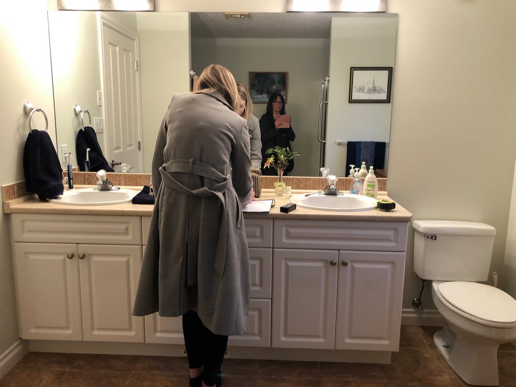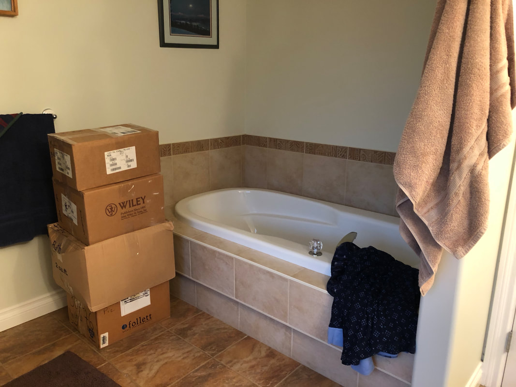FROM 1950'S TO THE 21ST CENTURY |
| Before... It was not hard to say good bye to this dated 1950's kitchen! Home and Kitchen Envy Design & Installation is your one stop renovation company located at #5-172 West Second Avenue, Qualicum Beach, B.C. We specialize in kitchen installations and all aspects of renovations. Call or visit our showroom to start creating your dream kitchen today! | After... |
2 Comments
Master Bathroom Renovation
The exquisite neo-angled shower, shown below, made an excellent use of this corner space that was created after removing a wall. This shower features a rainfall shower head, hand shower on a slide bar, and a double niche with glass shelves for spa products. A corner glass shelf at the base corner will be useful to perch a foot for support when needed.
Each project is co-created with our design team and our clients.
Our goal is to make each project a reflection of what speaks to you
in terms of style and design.
Our goal is to make each project a reflection of what speaks to you
in terms of style and design.
Our in-house team works with all the suppliers and sub-trades for each project to get all the details perfect. The photos above feature the rainfall shower head with a handheld slide bar option, quartz countertop with dual sinks, a custom glass shower door, and a heated towel rack to help keep you warm on those cold days.
From Before
The original master bathroom, shown in the photos below, had tons of space that was under-utilized. We converted the 48" fibre glass shower unit into a custom corner glass shower to take advantage of the unused space. Rebecca, our designer, is putting together a sketch with detailed measurements to take back to the office. Our motto is measure twice and cut once! Although we changed many aspects within the space, we found that we were able to save some items in the bathroom. We re-used the drop in fibre glass tub, the bathroom vanity cabinets, the mirror, and the vanity light fixtures.
We wont give you an exact play by play but some of the other changes that were made were:
and of course lots of demolition!
- Moved the shower drain to a new location.
- Added pot lights into the ceiling and over the shower.
- Installed a new exhaust fan.
- Wired a new electrical receptacle for heated towel rack.
- Added a receptacle the end of the vanity.
- Installed new faucets.
- Tiled baseboard.
- Painted the walls and ceiling.
- Removed and replaced tile above bathroom vanity.
and of course lots of demolition!

